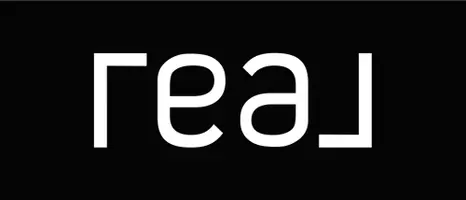For more information regarding the value of a property, please contact us for a free consultation.
Key Details
Sold Price $385,000
Property Type Single Family Home
Sub Type Single Family Residence
Listing Status Sold
Purchase Type For Sale
Square Footage 2,810 sqft
Price per Sqft $137
Subdivision Fountain Place
MLS Listing ID 24058880
Sold Date 12/17/24
Bedrooms 4
Full Baths 2
Half Baths 1
HOA Fees $40/ann
Year Built 2004
Lot Size 10,890 Sqft
Acres 0.25
Lot Dimensions Irregular
Property Sub-Type Single Family Residence
Property Description
Welcome home! Popular floor plan with exceptional space! Move-in ready offers beautiful style & desirable updates with no back yard neighbors! Main floor welcomes you by entry foyer leading the way to great room with fireplace, stunning formal dining & den/office. Continue through to a spacious kitchen with an exceptionally sized walk-in pantry & island, custom cabinets, breakfast room & tech space! Details are what will impress: 9' ceilings, pleasing paint selections, wainscoting, upgraded carpet & pad, bay window, grand staircase with large picture window, easy flow throughout & exceptional care taken by the current owners are sure to please! Main floor completed by laundry, powder room, garage & outdoor access to fenced yard. Upper floor features spacious primary suite with walk-in closet, bath with dual vanity, shower, tub & new LVP flooring. Additional 3 guest rooms & bath complete this floor. Lower level offers future expansion option.
Location
State IL
County St. Clair
Rooms
Basement Full, Concrete, Sump Pump, Unfinished
Interior
Interior Features Separate Dining, High Ceilings, Coffered Ceiling(s), Open Floorplan, Vaulted Ceiling(s), Walk-In Closet(s), Breakfast Bar, Breakfast Room, Kitchen Island, Custom Cabinetry, Pantry, High Speed Internet, Double Vanity, Tub, Entrance Foyer
Heating Forced Air, Natural Gas
Cooling Central Air, Electric
Flooring Carpet, Hardwood
Fireplaces Number 1
Fireplaces Type Great Room
Fireplace Y
Appliance Gas Water Heater, Water Softener Rented, Dishwasher, Microwave, Electric Range, Electric Oven, Refrigerator, Stainless Steel Appliance(s), Water Softener
Laundry Main Level
Exterior
Parking Features true
Garage Spaces 2.0
Utilities Available Natural Gas Available
Building
Lot Description Adjoins Common Ground
Story 2
Sewer Public Sewer
Water Public
Architectural Style Traditional, A-Frame
Level or Stories Two
Structure Type Vinyl Siding
Schools
Elementary Schools Pontiac-W Holliday Dist 105
Middle Schools Pontiac-W Holliday Dist 105
High Schools Ofallon
School District Pontiac-W Holliday Dist 105
Others
HOA Fee Include Other
Ownership Private
Acceptable Financing Assumable, Cash, Conventional, FHA, VA Loan
Listing Terms Assumable, Cash, Conventional, FHA, VA Loan
Special Listing Condition Standard
Read Less Info
Want to know what your home might be worth? Contact us for a FREE valuation!

Our team is ready to help you sell your home for the highest possible price ASAP



