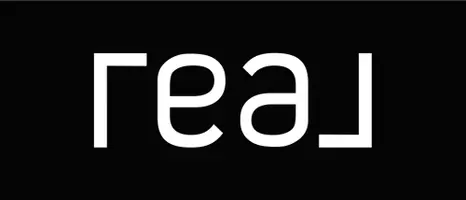For more information regarding the value of a property, please contact us for a free consultation.
Key Details
Sold Price $256,000
Property Type Single Family Home
Sub Type Single Family Residence
Listing Status Sold
Purchase Type For Sale
Square Footage 1,932 sqft
Price per Sqft $132
Subdivision Bunkum Woods
MLS Listing ID 24076371
Sold Date 01/22/25
Bedrooms 3
Full Baths 2
Half Baths 1
Year Built 1979
Lot Size 0.520 Acres
Acres 0.52
Lot Dimensions 120 x 190
Property Sub-Type Single Family Residence
Property Description
WELL-MAINTAINED 1-owner home is looking for new owners to love! This tranquil setting boasts of over ½ acre wooded lot for you to enjoy! The 2-story foyer welcomes you in & leads to the spacious living/dining room. From here, you'll find the family room w/beautiful wood-burning fireplace, dining area & updated kitchen featuring soft-close cabinets, granite countertops/sink, breakfast bar & black appliances. Upstairs, you'll be wowed by the HUGE primary suite w/private balcony, 2nd wood-burning fireplace, walk-in closet w/access to the spacious bath w/walk-in shower & soaking tub. 2 add'l bedrooms + storage area finish the upstairs. The walkout basement has a full bath, laundry area & lots of storage space or expansion potential. Lots of possibilities for outdoor fun with the above ground pool w/deck, 2 patios (1 wired for hot tub), & partially fenced yard. Finished 2-car garage, 400-amp electric service, attic fan are just a few of the other features in this home. Occupancy compliant.
Location
State IL
County St. Clair
Rooms
Basement 8 ft + Pour, Partially Finished, Partial, Unfinished, Walk-Out Access
Interior
Interior Features Tub, Two Story Entrance Foyer, Entrance Foyer, Dining/Living Room Combo, Kitchen/Dining Room Combo, Walk-In Closet(s), Breakfast Bar, Granite Counters, Pantry
Heating Forced Air, Electric
Cooling Attic Fan, Ceiling Fan(s), Central Air, Electric
Flooring Carpet, Hardwood
Fireplaces Number 2
Fireplaces Type Wood Burning, Family Room, Master Bedroom
Fireplace Y
Appliance Dishwasher, Disposal, Microwave, Electric Range, Electric Oven, Refrigerator, Electric Water Heater, Water Softener Rented
Exterior
Parking Features true
Garage Spaces 2.0
Pool Above Ground
Building
Lot Description Level, Wooded
Story 1.5
Sewer Septic Tank
Water Public
Architectural Style Traditional, Other
Level or Stories One and One Half
Structure Type Brick Veneer,Vinyl Siding
Schools
Elementary Schools Grant Dist 110
Middle Schools Grant Dist 110
High Schools Belleville High School-East
School District Grant Dist 110
Others
Ownership Private
Acceptable Financing Cash, Conventional, FHA, VA Loan
Listing Terms Cash, Conventional, FHA, VA Loan
Special Listing Condition Standard
Read Less Info
Want to know what your home might be worth? Contact us for a FREE valuation!

Our team is ready to help you sell your home for the highest possible price ASAP



