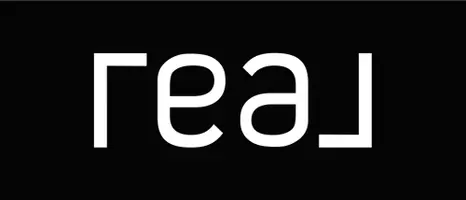For more information regarding the value of a property, please contact us for a free consultation.
Key Details
Sold Price $343,000
Property Type Single Family Home
Sub Type Single Family Residence
Listing Status Sold
Purchase Type For Sale
Square Footage 3,268 sqft
Price per Sqft $104
Subdivision Fox Creek 7Th Add
MLS Listing ID 24071069
Sold Date 01/03/25
Bedrooms 4
Full Baths 3
Year Built 2001
Lot Size 10,890 Sqft
Acres 0.25
Lot Dimensions 134x80
Property Sub-Type Single Family Residence
Property Description
This fabulous 4 bedroom home combines comfort, style, and convenience. With beautiful hardwood floors, an open floor plan, and main floor laundry, it's move-in ready and designed for modern living. The kitchen features appliances to stay, solid surface countertops, new backspace, beautiful cabinets and more. The great room features a cozy gas fireplace, perfect for gatherings and entertaining on those chilly evenings. . A two car garage, new Anderson windows and a spacious 6 foot vinyl provide additional curb appeal. The covered patio and well-maintained landscaping offer ideal outdoor relaxation spaces as you gather around the fire pit. The finished basement includes a large entertainment room, office, and a non-conforming 4th bedroom and with additional storage space. Located with easy access to shopping, St. Louis, and Scott AFB, this property blends functionality and beauty in a prime location. A/V recording on premises. Additional Rooms: Mud Room
Location
State IL
County St. Clair
Rooms
Basement Egress Window, Full, Daylight, Daylight/Lookout, Radon Mitigation, Storage Space
Main Level Bedrooms 3
Interior
Interior Features Kitchen/Dining Room Combo, Separate Dining, Vaulted Ceiling(s), Walk-In Closet(s), Breakfast Bar, Solid Surface Countertop(s), Double Vanity, Tub, Entrance Foyer
Heating Forced Air, Natural Gas
Cooling Ceiling Fan(s), Central Air, Electric
Flooring Carpet, Hardwood
Fireplaces Number 1
Fireplaces Type Living Room, Recreation Room
Fireplace Y
Appliance Dishwasher, Disposal, Microwave, Electric Range, Electric Oven, Refrigerator, Gas Water Heater
Laundry Main Level
Exterior
Parking Features true
Garage Spaces 2.0
Utilities Available Natural Gas Available
Building
Story 1
Sewer Public Sewer
Water Public
Architectural Style Traditional, Ranch
Level or Stories One
Structure Type Stone Veneer,Brick Veneer
Schools
Elementary Schools Pontiac-W Holliday Dist 105
Middle Schools Pontiac-W Holliday Dist 105
High Schools Belleville High School-East
School District Pontiac-W Holliday Dist 105
Others
Ownership Private
Acceptable Financing Cash, Conventional, FHA, VA Loan
Listing Terms Cash, Conventional, FHA, VA Loan
Special Listing Condition Standard
Read Less Info
Want to know what your home might be worth? Contact us for a FREE valuation!

Our team is ready to help you sell your home for the highest possible price ASAP



