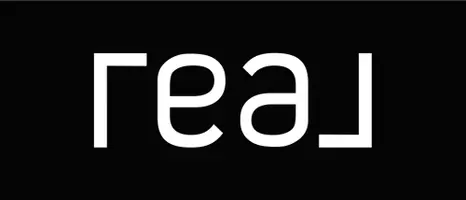For more information regarding the value of a property, please contact us for a free consultation.
Key Details
Sold Price $587,000
Property Type Single Family Home
Sub Type Residential
Listing Status Sold
Purchase Type For Sale
Square Footage 4,914 sqft
Price per Sqft $119
Subdivision Stonewolf Sub
MLS Listing ID MAR24071887
Sold Date 01/21/25
Style Atrium
Bedrooms 4
Full Baths 4
Half Baths 1
Construction Status 22
HOA Fees $37/ann
Year Built 2003
Building Age 22
Lot Size 0.360 Acres
Acres 0.36
Lot Dimensions 129 X 1
Property Sub-Type Residential
Property Description
Custom built, predominantly brick 3 levels w/ almost 5k finished living located on a corner lot, Hole 2 on the green in Stonewolf Golf Course. Lake view from the back lot, & 3 ensuites! Main floor laundry & bedroom suite with BIG walk-in closet. 2nd en-suite for in laws or guests on the upper level with an additional two bedrooms & private full bath. 3rd non-conforming en-suite combines sleeping area in the lookout basement with additional full bathroom, kitchenette, family room, & a study which is perfect for out-of-town guests & large families. Complete the unfinished basement area for even more rooms. Enjoy watching daily golf games from the patio overlooking the course. Professional landscaping. Professional cleaned carpeting. Natural lighting galore w/atrium & fireplace in the open living room &kitchen area. 3 car garage, alarm system, updated kitchen, granite countertops, appliances, new air conditioner, furnace, water heater, paint, plank flooring. Code compliant.
Location
State IL
County St Clair-il
Rooms
Basement Concrete, Full, Daylight/Lookout Windows, Rec/Family Area, Sleeping Area, Sump Pump, Storage Space
Main Level Bedrooms 1
Interior
Interior Features Center Hall Plan, Open Floorplan, Carpets, Window Treatments, High Ceilings, Vaulted Ceiling, Wet Bar, Some Wood Floors
Heating Dual, Zoned
Cooling Electric
Fireplaces Number 1
Fireplaces Type Gas
Fireplace Y
Appliance Dishwasher, Disposal, Microwave, Electric Oven, Refrigerator
Exterior
Parking Features true
Garage Spaces 3.0
Amenities Available Golf Course, Underground Utilities
Private Pool false
Building
Lot Description Backs To Golf Course, Corner Lot, Sidewalks, Streetlights, Water View
Story 1.5
Sewer Public Sewer
Water Public
Architectural Style Traditional
Level or Stories One and One Half
Structure Type Brick
Construction Status 22
Schools
Elementary Schools Grant Dist 110
Middle Schools Grant Dist 110
High Schools Belleville High School-East
School District Grant Dist 110
Others
Ownership Private
Special Listing Condition Disabled Veteran, Homestead Senior, Tax Exempt, Owner Occupied, None
Read Less Info
Want to know what your home might be worth? Contact us for a FREE valuation!

Our team is ready to help you sell your home for the highest possible price ASAP
Bought with Toni Lucas



