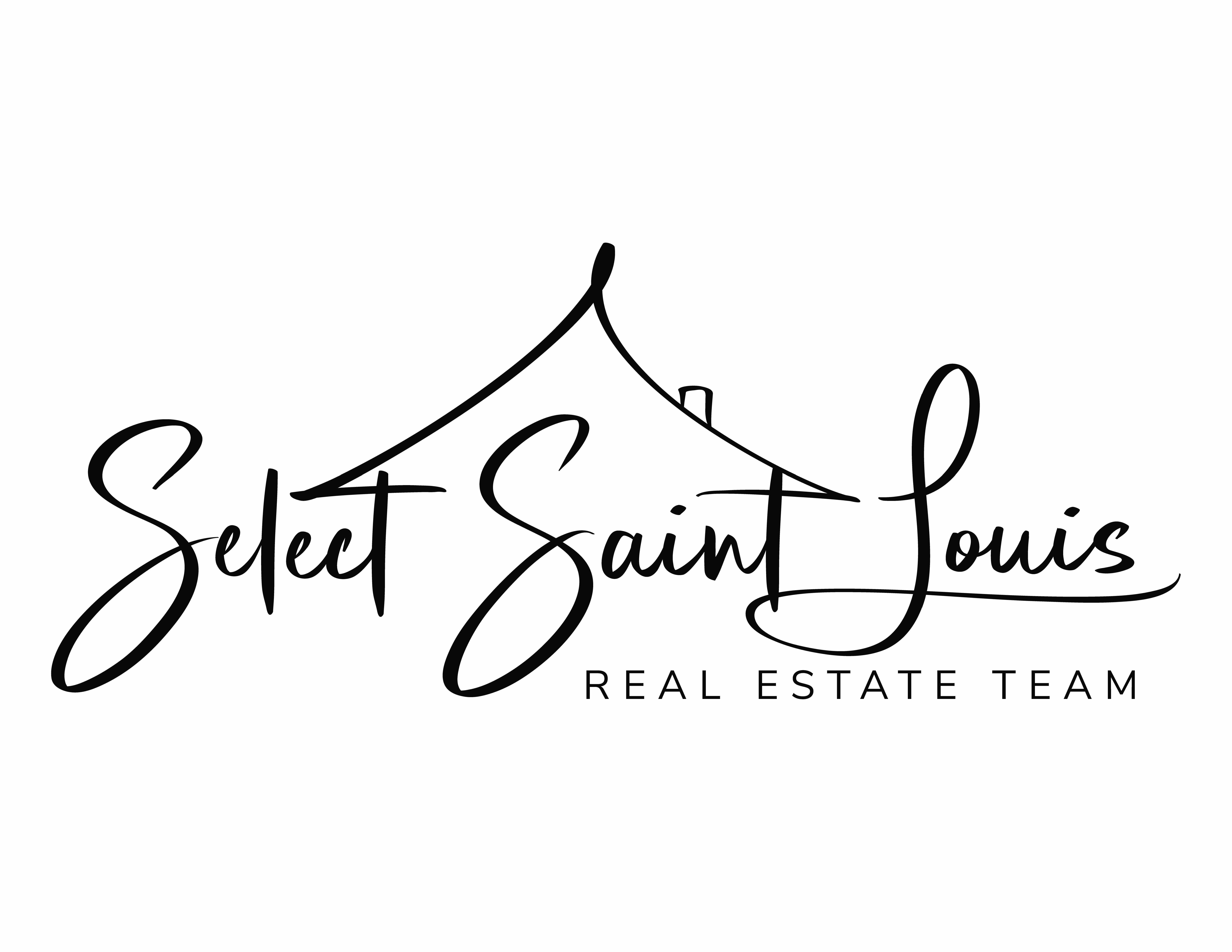For more information regarding the value of a property, please contact us for a free consultation.
Key Details
Sold Price $276,000
Property Type Single Family Home
Sub Type Residential
Listing Status Sold
Purchase Type For Sale
Square Footage 2,410 sqft
Price per Sqft $114
Subdivision Country Club Place
MLS Listing ID 24063528
Sold Date 11/21/24
Style Ranch
Bedrooms 2
Full Baths 2
Construction Status 72
HOA Fees $25/ann
Year Built 1952
Building Age 72
Lot Size 0.320 Acres
Acres 0.32
Lot Dimensions 100 x 140
Property Description
Gleaming hardwood oak floors throughout the main floor greet you as you enter this 2400+ sq. ft ranch home in Country Club Place. Tasteful wood burning fireplace, clean bright walls, plantation shutters. Spacious living room flows to separate dining room, butler door enters the kitchen w/updated appliances, solid surface tops, pantry & breakfast area. Breezeway has been updated to 4 seasons room. Updated bath & two spacious bedrooms with ample closet space complete the main floor. Lower level offers large family room, office, bath w/275 sq. ft. of space needs flooring to complete, ceiling & walls are complete. Water proofing system in place. Updates include, roof, windows, electrical, HVAC, water heater, kitchen, baths, interior doors & trim, maintenance free deck, sidewalk, driveway & overhead gar. doors in garage. SOLD/AS-IS Seller to make or contribute to any repairs. County compliant. SELLER TO ACCEPT OFFERS UNTIL TUES 10/29 AT 6:00PM WITH RESPONSE TIME NO LATER THAN 10/30, 6:00PM.
Location
State IL
County St Clair-il
Rooms
Basement Concrete, Full, Partially Finished, Sump Pump
Interior
Interior Features Carpets, Window Treatments, Some Wood Floors
Heating Forced Air
Cooling Attic Fan, Electric
Fireplaces Number 1
Fireplaces Type Full Masonry, Woodburning Fireplce
Fireplace Y
Appliance Dishwasher, Disposal, Dryer, Gas Cooktop, Electric Oven, Refrigerator, Washer
Exterior
Parking Features true
Garage Spaces 2.0
Private Pool false
Building
Lot Description Backs to Trees/Woods, Corner Lot, Streetlights
Story 1
Sewer Public Sewer
Water Public
Architectural Style Traditional
Level or Stories One
Structure Type Brick Veneer
Construction Status 72
Schools
Elementary Schools Signal Hill Dist 181
Middle Schools Signal Hill Dist 181
High Schools Belleville High School-West
School District Signal Hill Dist 181
Others
Ownership Private
Acceptable Financing Cash Only, Conventional, FHA, VA
Listing Terms Cash Only, Conventional, FHA, VA
Special Listing Condition Just Senior, Owner Occupied, None
Read Less Info
Want to know what your home might be worth? Contact us for a FREE valuation!

Our team is ready to help you sell your home for the highest possible price ASAP
Bought with Scott Sieron
GET MORE INFORMATION





