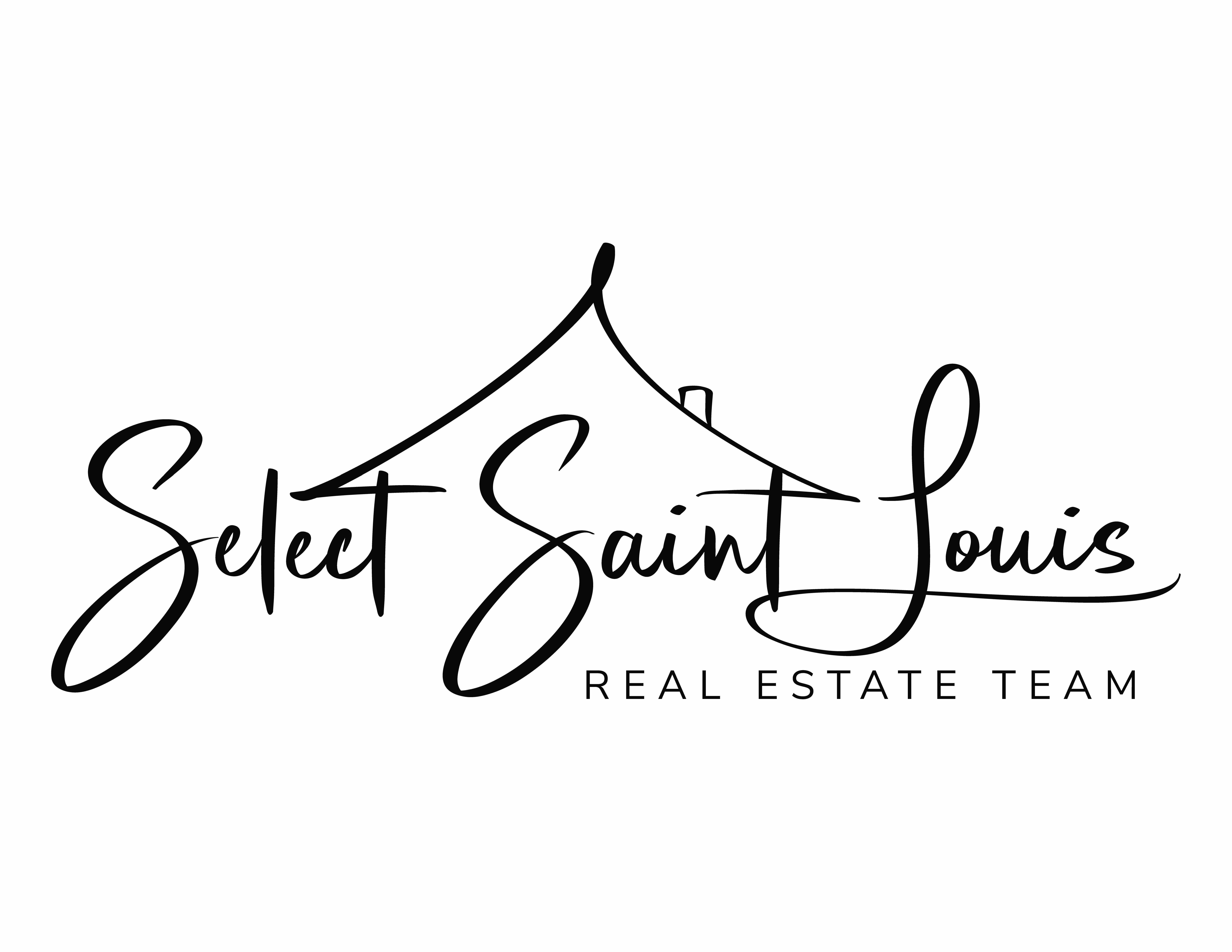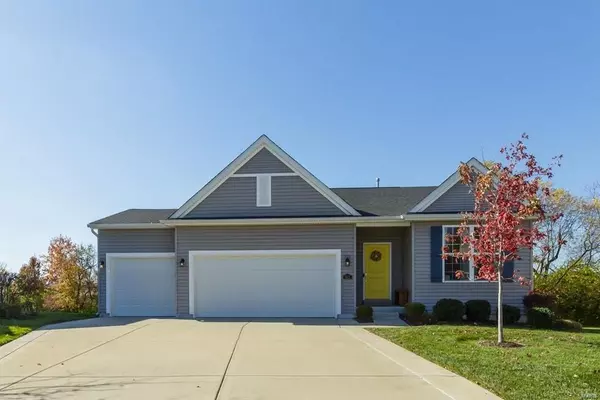For more information regarding the value of a property, please contact us for a free consultation.
Key Details
Sold Price $455,000
Property Type Single Family Home
Sub Type Residential
Listing Status Sold
Purchase Type For Sale
Square Footage 2,684 sqft
Price per Sqft $169
Subdivision Crossing At Bella Vista
MLS Listing ID 24003361
Sold Date 07/08/24
Style Ranch
Bedrooms 4
Full Baths 3
Construction Status 6
HOA Fees $200/mo
Year Built 2018
Building Age 6
Lot Size 10,428 Sqft
Acres 0.2394
Lot Dimensions See County Records
Property Description
Fantastic opportunity for low maintenance living in a desirable St. Peters location! This 5 yr old home offers todays most desirable features inc a 3 car garage, 4 BD, 3 BA, an open flr plan, finished LL, composite deck and a .24 AC cul dec lot! A monthly fee covers lawn, landscape, snow removal and lawn irrig (per Ind). The main level has 1,758 s/f and there is LL finish for approx 2,684 s/f of smart living space. Features inc LVP flrs, 9 ft clngs, open Grt Rm-Kit-Brkfst Rm, huge island w/seating bar, quartz c-tops, SS appl, tile b-splash, under cab lighting, pendant lights, ceiling fans, main flr Laundry Rm, storage cubbies, W/I closet in the Mstr, Lux Mstr Bath w/raised height dbl bowl vanities, sep tub/shower, Hi Effic zoned HVAC, R-38 ceiling insul, arch shingles and more. The finished LL has a large Rec/Fam Rm, full bath, W/I closet and bdr (w/egress window). Enjoy easy access to amazing parks, Hwy 94/364, Centennial Greenway, Katy Trail, Lambert Int and more. So much to love!
Location
State MO
County St Charles
Area Francis Howell North
Rooms
Basement Concrete, Bathroom in LL, Egress Window(s), Daylight/Lookout Windows, Partially Finished, Rec/Family Area, Sleeping Area, Sump Pump
Interior
Interior Features High Ceilings, Open Floorplan, Carpets, Window Treatments, Walk-in Closet(s)
Heating Forced Air 90+, Zoned
Cooling Ceiling Fan(s), Electric, Zoned
Fireplaces Type None
Fireplace Y
Appliance Dishwasher, Disposal, Microwave, Electric Oven, Refrigerator, Stainless Steel Appliance(s)
Exterior
Parking Features true
Garage Spaces 3.0
Amenities Available Underground Utilities
Private Pool false
Building
Lot Description Cul-De-Sac, Level Lot, Sidewalks
Story 1
Builder Name Payne Family Homes
Sewer Public Sewer
Water Public
Architectural Style Traditional
Level or Stories One
Structure Type Frame,Vinyl Siding
Construction Status 6
Schools
Elementary Schools Fairmount Elem.
Middle Schools Hollenbeck Middle
High Schools Francis Howell North High
School District Francis Howell R-Iii
Others
Ownership Private
Acceptable Financing Cash Only, Conventional, FHA, RRM/ARM, VA
Listing Terms Cash Only, Conventional, FHA, RRM/ARM, VA
Special Listing Condition Owner Occupied, None
Read Less Info
Want to know what your home might be worth? Contact us for a FREE valuation!

Our team is ready to help you sell your home for the highest possible price ASAP
Bought with Martin Knobbe
GET MORE INFORMATION





